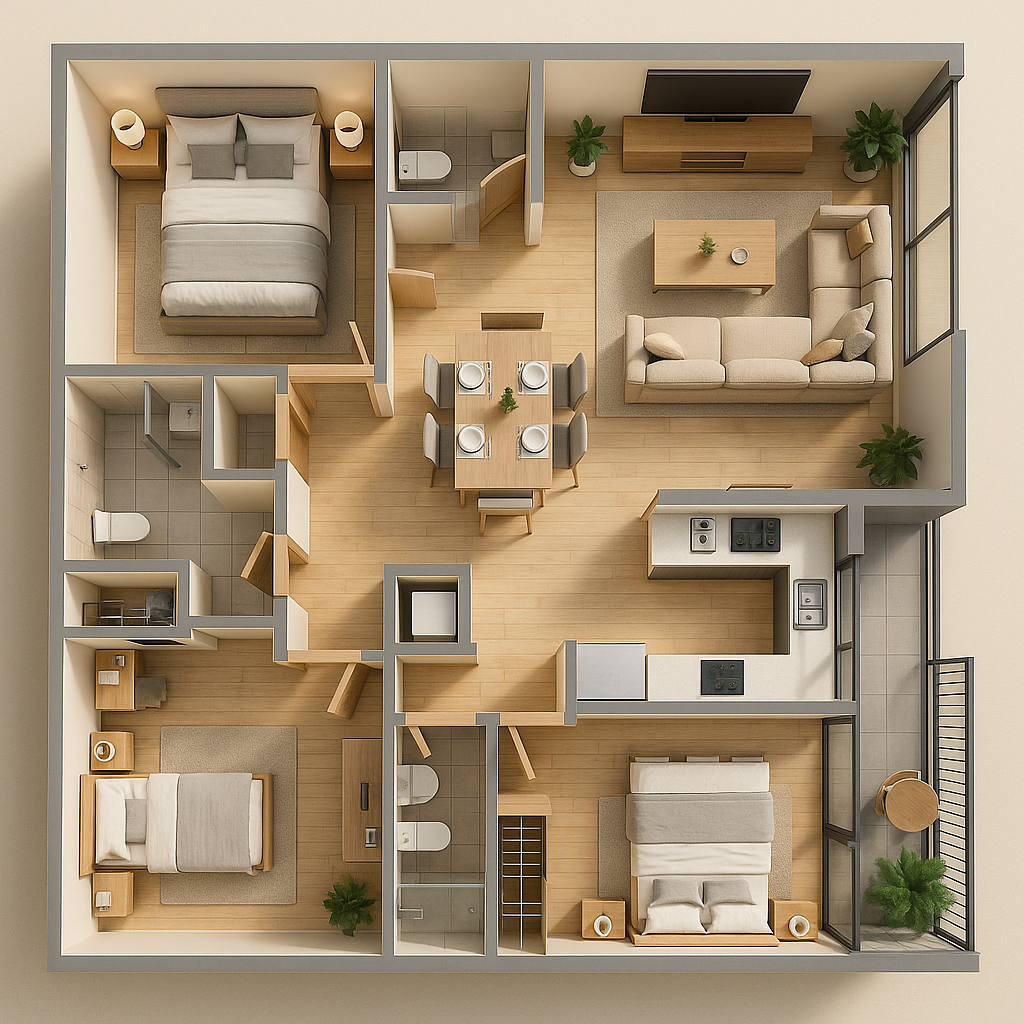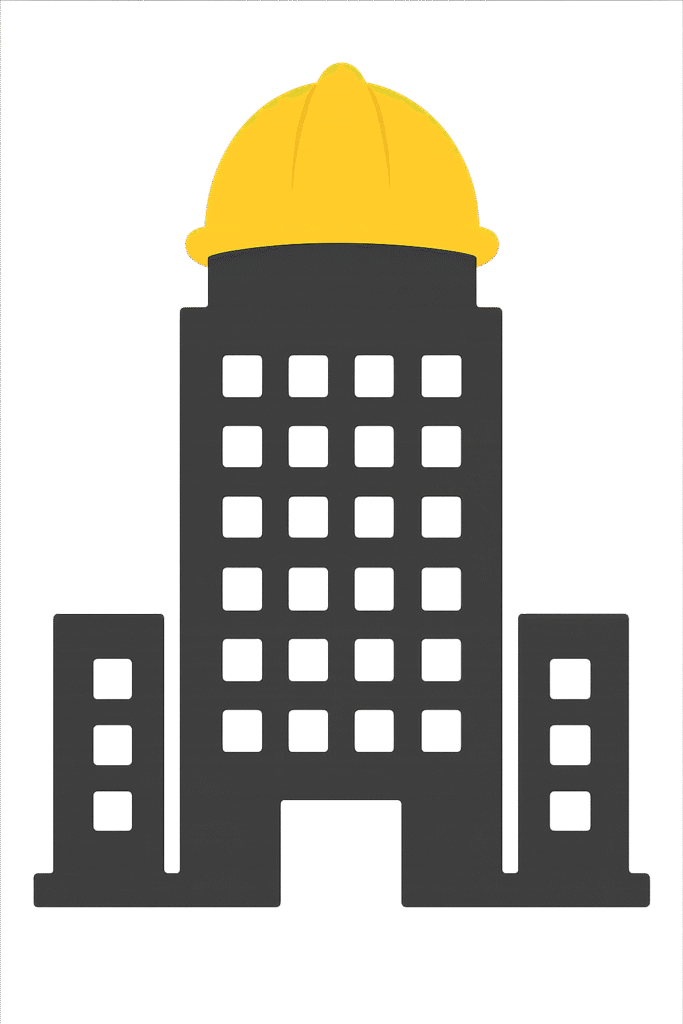Floor Plan
Your Perfect Home, Designed for Every Lifestyle
Your Perfect Home, Designed for Every Lifestyle
At The Sen Condo, we offer more than just a place to live — we offer the perfect space for you to thrive. Our carefully crafted floor plans are designed to cater to your specific needs, whether you’re looking for a cozy retreat, a spacious family haven, or a stylish space for entertaining. Explore the innovative floor plan options below, designed with comfort, functionality, and modern living in mind.
Our Floor Plans: Where Design Meets Functionality
The Sen Condo at De Souza Avenue offers a harmonious blend of nature, modern design, and urban convenience in Upper Bukit Timah. Thoughtfully crafted for comfort and connectivity, each unit combines smart layouts with elegant style. With resort-inspired amenities, lush greenery, and excellent transport access, The Sen is more than a home—it’s a lifestyle redefined.


Key Features of The Sen’s Floor Plans
Unit Types and Layouts – Find Your Perfect Match
Inspired by the Japanese concept of “Zen,” The Sen Condo is designed to be more than a residence — it's a modern-day sanctuary. Embracing minimalism, natural elements, and open architecture, this development offers urban living with a tranquil soul.
1-Bedroom Units – Compact Elegance (441 – 506 sqft)
The ideal living space for individuals or couples. Smartly designed to provide all the essential comforts without sacrificing space. A cozy sanctuary where you can unwind after a busy day.
2-Bedroom Units – Contemporary Comfort (614 – 689 sqft)
Perfect for young families or professionals who need a little more room. These units offer an intelligent balance of living space, providing comfort and practicality for your day-to-day needs.
3-Bedroom Units – Spacious Family Living (915 – 990 sqft)
For those who crave more room, these units are spacious yet intimate. With room for a growing family or flexible areas for home offices, these floor plans cater to a modern, dynamic lifestyle.
4-Bedroom Units – Luxury Redefined (1,227 – 1,300+ sqft)
A true statement of luxury living. Perfect for large families, multi-generational households, or those who entertain often. These expansive homes feature generous living areas, multiple bathrooms, and private retreats.
| Type | Approx. Size (sq ft) | Ideal For |
| 1-Bedroom | 452 – 560 sq ft | Singles, young professionals |
| 2-Bedroom | 635 – 764 sq ft | Couples, small families |
| 2-Bedroom + Study | 732 – 807 sq ft | Professionals working from home |
| 3-Bedroom | 893 – 1,044 sq ft | Growing families |
| 3-Bedroom Premium | 1,044 – 1,195 sq ft | Multi-generational households |
| 4-Bedroom Deluxe | 1,313 – 1,432 sq ft | Larger families or home investors |
| Penthouse Units | 1,700+ sq ft | Luxury buyers seeking exclusivity |


