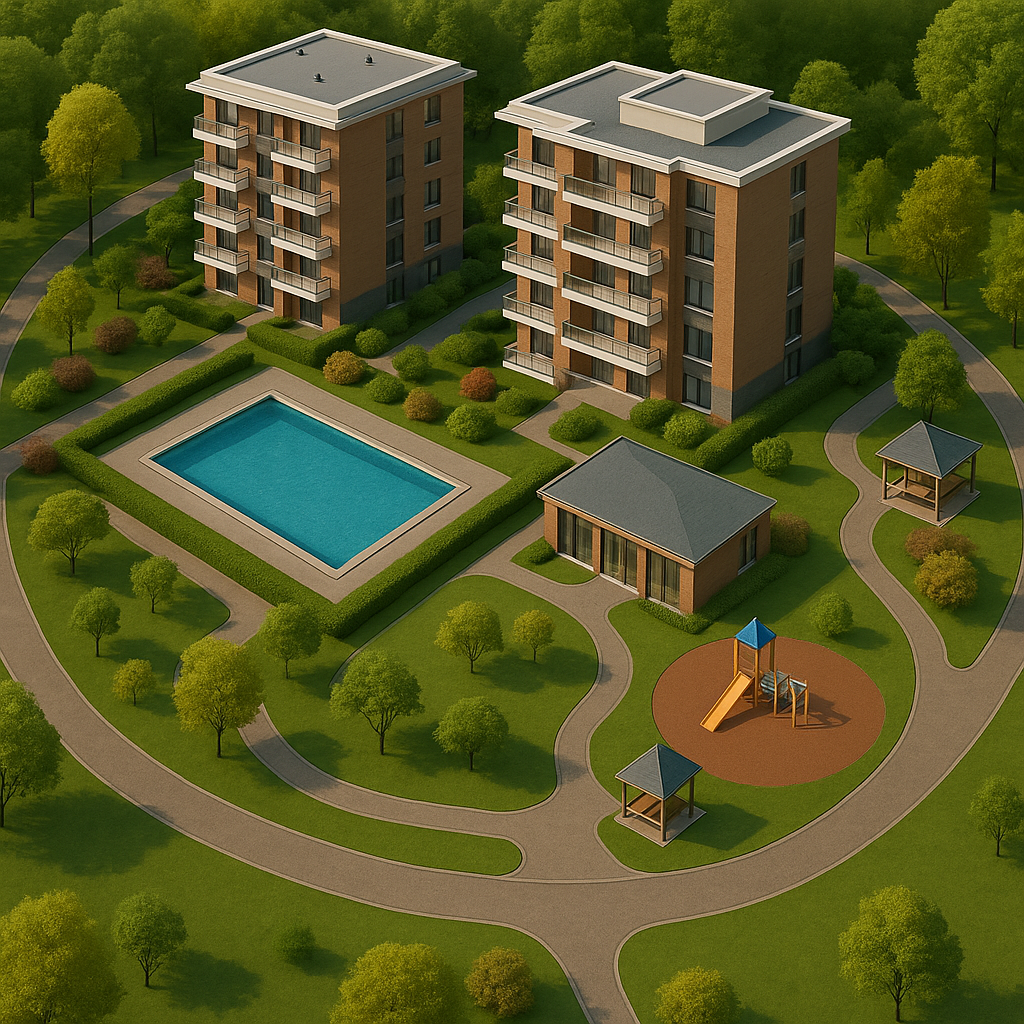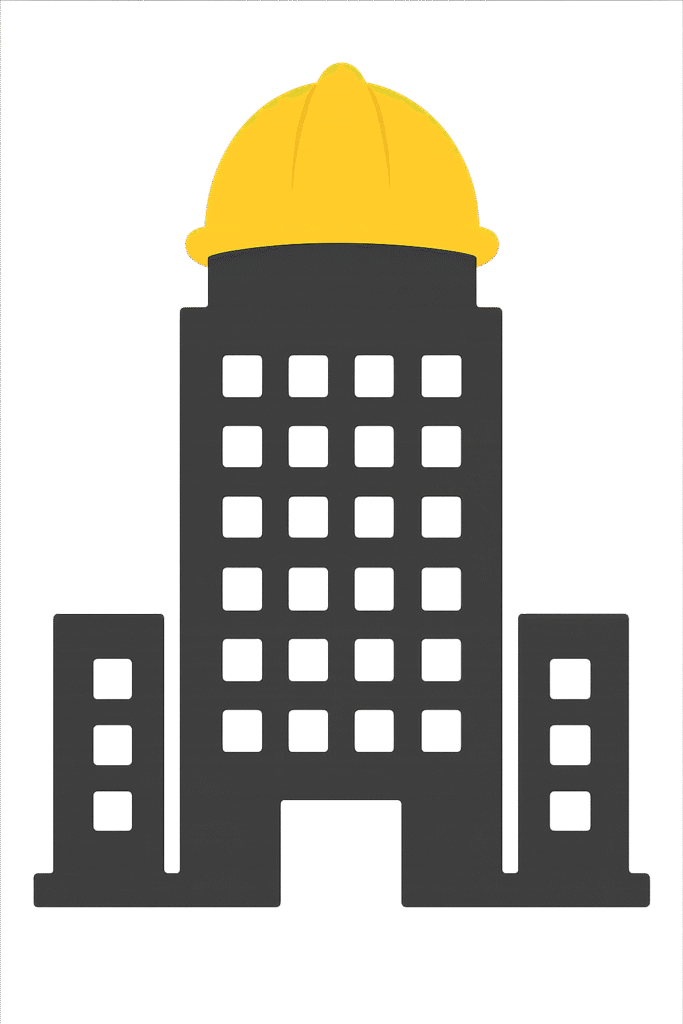Site Plan
Designed for Modern Living, Inspired by Nature
Designed for Modern Living, Inspired by Nature
The Sen Condo’s site plan reflects a thoughtfully designed residential community that emphasizes balance — between modern convenience and natural tranquility. Set within the vibrant Bukit Panjang neighborhood, the development seamlessly integrates architecture, landscaping, and lifestyle features to offer a serene yet connected home environment. Every block, path, and garden is carefully placed to maximize natural light, ventilation, privacy, and comfort.
Site Layout: A Well-Planned Urban Sanctuary
The Sen Condo comprises multiple residential blocks, strategically positioned to provide optimal facing and airflow. With landscaped gardens, recreational areas, and tiered facilities placed throughout the site, the development offers a resort-style ambiance without compromising on functionality.


Key Features of The Sen’s Site Plan
Landscape & Facilities Plan
The heart of the development lies in its expansive recreational zone — thoughtfully designed to create a tranquil and vibrant lifestyle experience. Every amenity within the site is placed for easy accessibility, while lush greenery wraps around common spaces to offer residents a natural escape.
Lifestyle Zone Facilities Included Wellness & Fitness 50m Lap Pool, Indoor Gym, Yoga Lawn, Outdoor Fitness Pavilion Family & Social BBQ Pavilion, Kids' Water Play Area, Children's Playground, Family Lounge Deck Relaxation & Retreat Meditation Pavilion, Hammock Garden, Sky Terrace (in selected blocks), Reading Cabana Green Spaces Central Courtyard, Tree-Lined Walkways, Eco Pond, Butterfly Garden Functional Amenities Multi-Purpose Hall, Co-working Pods, Bicycle Racks, Guardhouse with Smart Access System
These facilities are placed with a balance of shade and sun, promoting healthy living, community interaction, and lifestyle enrichment for all ages.
Accessibility within the Site
Movement within the development is seamless thanks to:
- Barrier-free accessibility for seniors and wheelchair users
- Underground carpark to reduce surface congestion
- Lift access from basement to every floor
- Clear signage and wayfinding for guests and residents alike
Each block is located within a short walk to facilities, allowing effortless access to pools, gyms, pavilions, and entry points without long walks or excessive crowding.
Security & Privacy
The Sen Condo is also built with a strong emphasis on privacy and safety:
- 24/7 security with guardhouse
- CCTV monitoring at key entry points
- Smart card access for lift lobbies and basement
- Private lobby entrances for selected premium units
With its combination of natural beauty, functional space planning, and modern smart features, the site plan of The Sen Condo truly reflects its identity as a modern, tranquil, and connected living sanctuary.
The site plan of The Sen Condo Singapore reflects more than just structure—it represents a lifestyle of balance, beauty, and smart living. From green open spaces to practical amenities and thoughtful layouts, every element has been meticulously designed to elevate your everyday living experience.
Whether you value privacy, greenery, community, or connectivity, The Sen Condo’s site plan delivers a residential haven that’s modern, functional, and future-ready.


